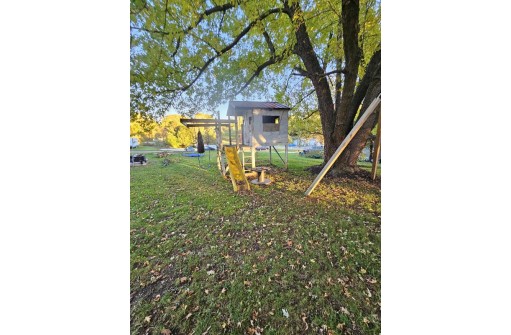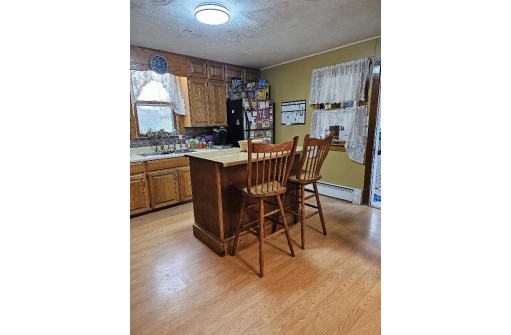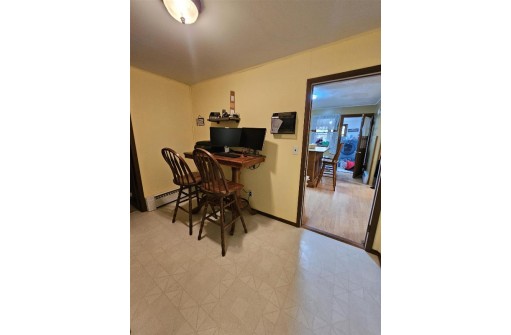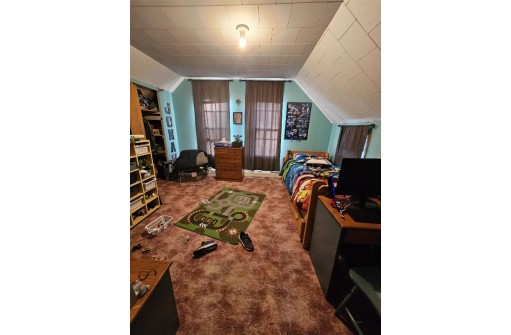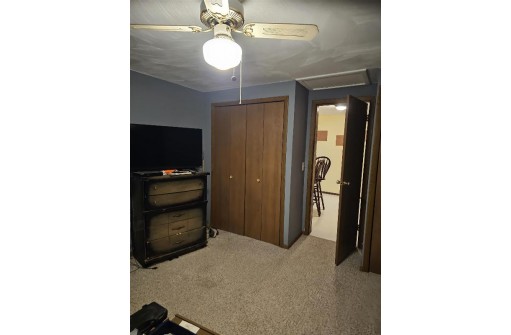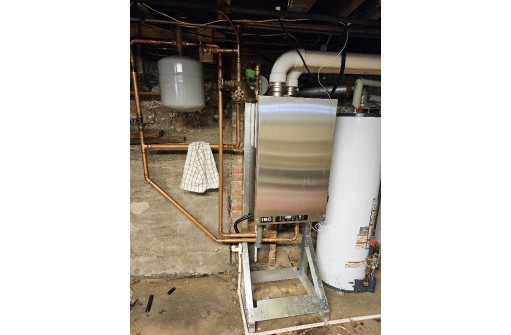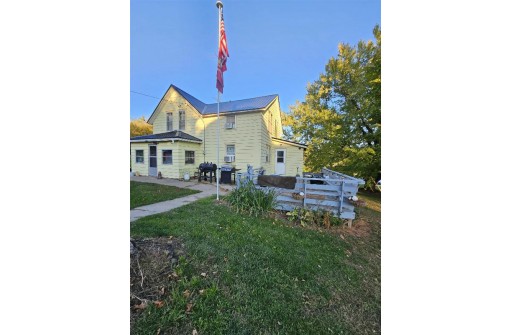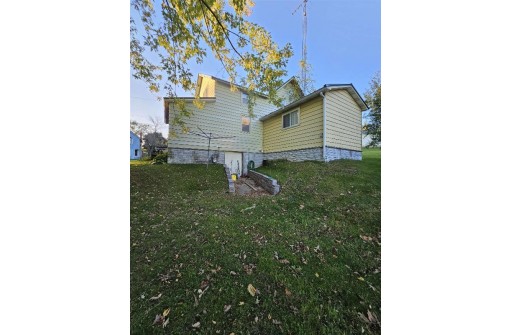WI > Grant > Mount Hope > 122 N Aarlocker Street
Property Description for 122 N Aarlocker Street, Mount Hope, WI 53816
Small town living with this 2 story, 4 bedroom, 1.5 bath home with attached carport and additional 3 stall detached garage. Main floor consists of a nice flow from the mud room, living room, the formal dining room, updated eat in kitchen w/island, stainless steal appliances, office, full bath and main floor bedroom. Laundry is located off the kitchen to the oversized deck. Upper level consists of 3 more nice sized bedrooms and a half bath. Resent updates of steel roof, radiant heat hi-efficiency boiler, some flooring, garage doors.
- Finished Square Feet: 1,600
- Finished Above Ground Square Feet: 1,600
- Waterfront:
- Building Type: 2 story
- Subdivision:
- County: Grant
- Lot Acres: 0.28
- Elementary School: River Ridge
- Middle School: River Ridge
- High School: River Ridge
- Property Type: Single Family
- Estimated Age: 1940
- Garage: 3 car, Carport, Detached
- Basement: Block Foundation, Other Foundation, Partial, Walkout
- Style: Colonial
- MLS #: 1965911
- Taxes: $847
- Master Bedroom: 16x12
- Bedroom #2: 14x12
- Bedroom #3: 13x11
- Bedroom #4: 13x12
- Kitchen: 14x12
- Living/Grt Rm: 15x12
- Dining Room: 14x12
- Mud Room: 13x5
- DenOffice: 11x18
- Laundry: 10x7
Similar Properties
There are currently no similar properties for sale in this area. But, you can expand your search options using the button below.


